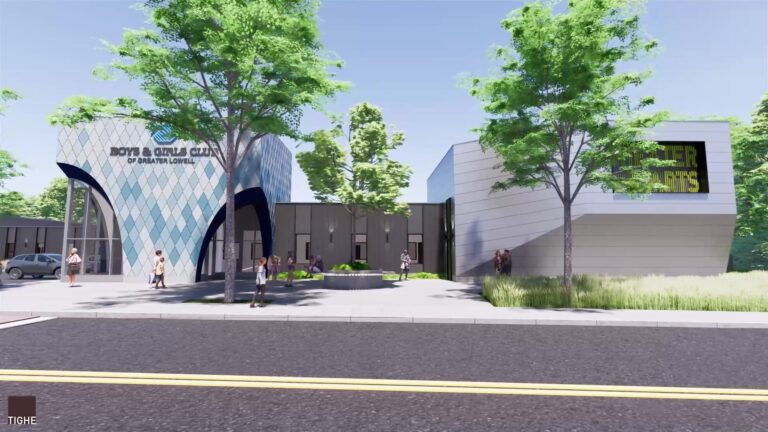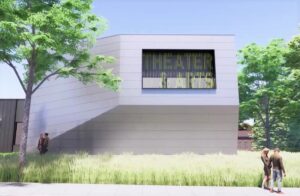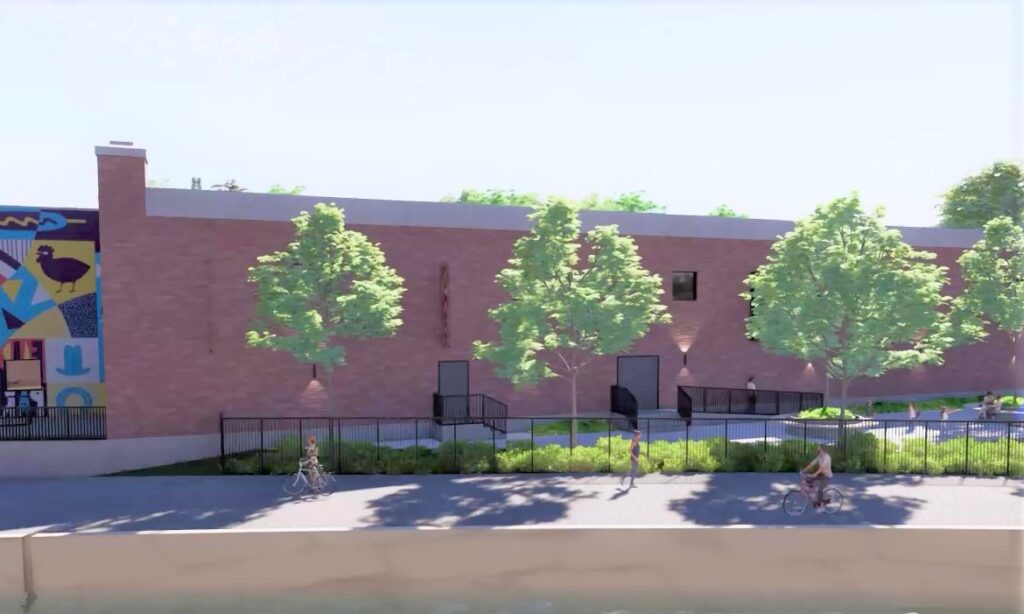
Phase 2

Believe & Become is an ambitious, two-phased project to expand and renovate the existing facility on Middlesex Street into a state-of-the-art facility that will provide programs and services for up to 600 kids and teens each day.
Due to the scope and size of the renovation and expansion project at the Boys & Girls Club of Greater Lowell, the project has been divided into several phases. Phase 2 will see the front entrance and reception area expanded, the addition of a theater to the right of the main building, completion of infrastructure and accessibility updates, new administrative offices and renovation of existing program spaces. Anticipated costs associated with Phase 2 are around $7M.
At this time, fundraising and construction efforts are focused on Phase 1, which is anticipated to be completed Winter of 2025.
The completion of Phase 1 of Believe & Become will bring about many exciting changes, much needed updates and allow for increased capacity and improved programs. However, there will still be additional work to renovate existing facilities, bring the building further into compliance with ADA requirements, and improve the main entrance and other program spaces.
Phase 2 will see the full vision of Believe & Become realized, transforming both the inside and outside of the Boys & Girls Club of Greater Lowell into the state-of-the-art facility that our youth and community deserve.

Total anticipated cost: $7M

Highlights of Phase 2 include:
Additionally, there will be updates to the infrastructure and functionality of the building that will provide much needed resources for staff and Club members such as: